This past spring, I assisted a husband and wife as they downsized and transitioned from a two-story home to a condo. Unfortunately, an aggressive and debilitating disease left one of them in a wheelchair, and the condo needed to be renovated to accommodate their new circumstances.
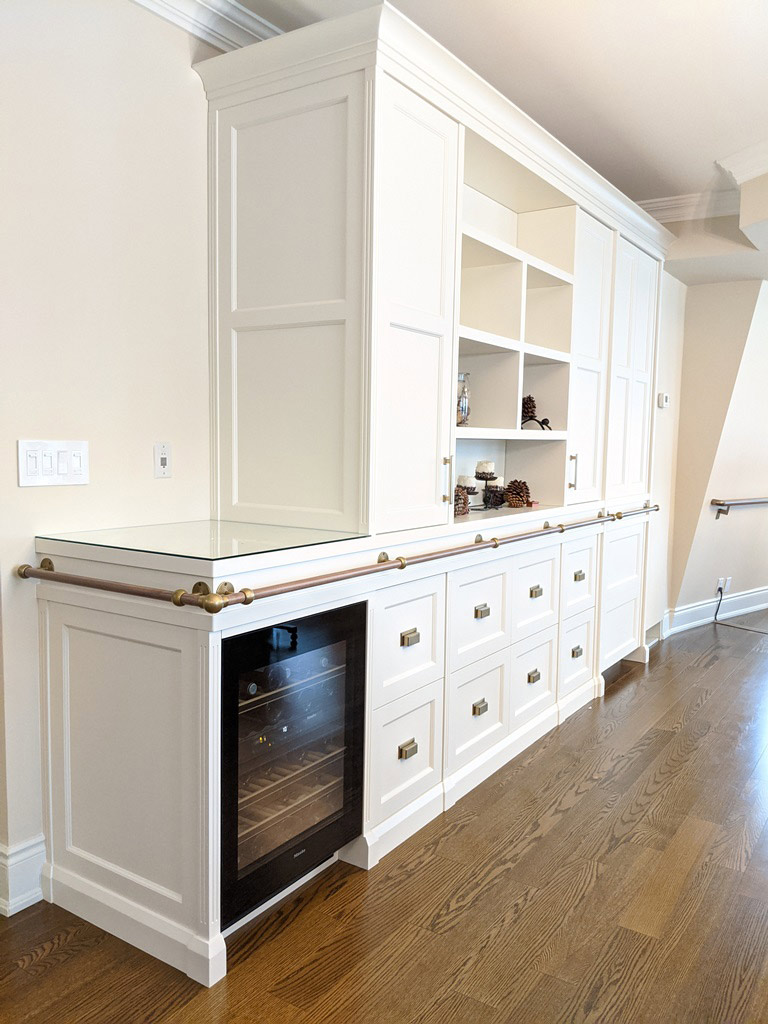
DINING CABINETRY (VIEW ONE) DESIGNED BY DESIGN FOR CONSCIOUS LIVING
While aesthetics was important to this couple, the function of the space became paramount. The number one priority in this project was to create an environment where the disabled individual felt comfortable, safe and secure.
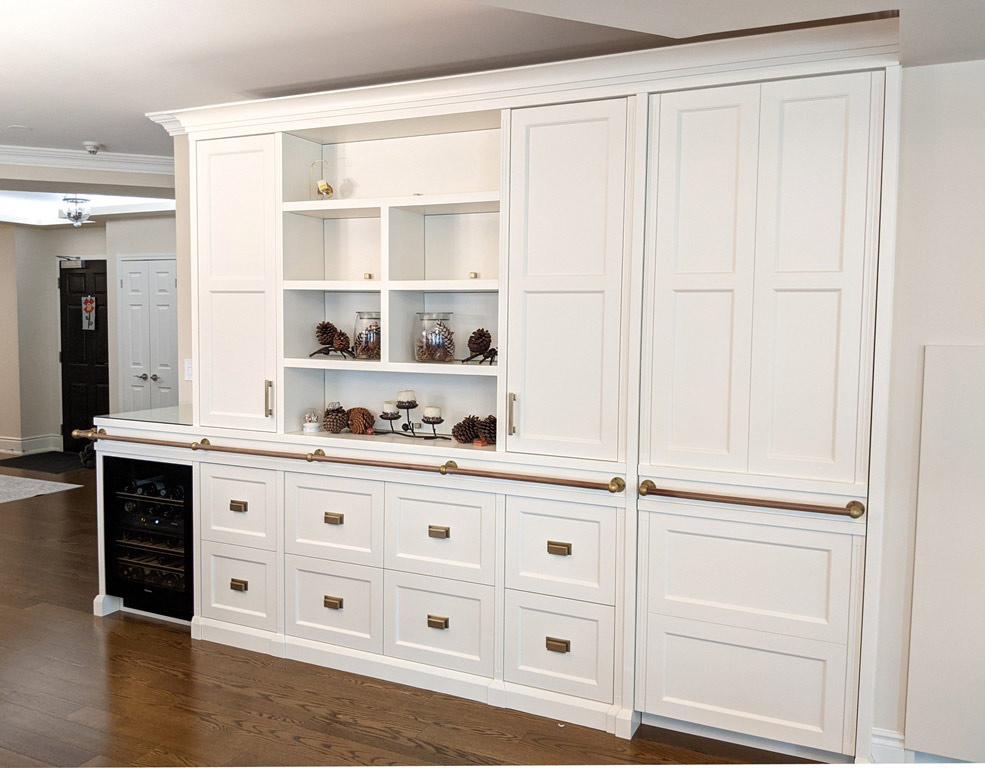
DINING CABINETRY (VIEW TWO) DESIGNED BY DESIGN FOR CONSCIOUS LIVING
While the homeowner’s circumstances were unfortunate the project does highlight several key issues baby boomers could face as they enter “the Autumn of Life.” Nine out of ten people wish to remain in their home as they grow older—the popular term for this is “age in place.” I’ve compiled a list of the key issues we addressed in the design of this condo, which were unique to the homeowner’s personal circumstances, and project.
- The couple worked with a real estate agent to find a condo that did not require extensive renovations. Primarily this meant that the bathrooms were spacious enough, and the doors were wide enough, to accommodate a person in a wheelchair.
- Existing wall to wall carpeting was removed from the bedrooms and replaced with hardwood flooring. Carpets and area rugs are especially difficult to maneuver in a wheelchair.
- Flooring transitions were custom made at each doorway to provide a flat surface for the wheelchair to travel.
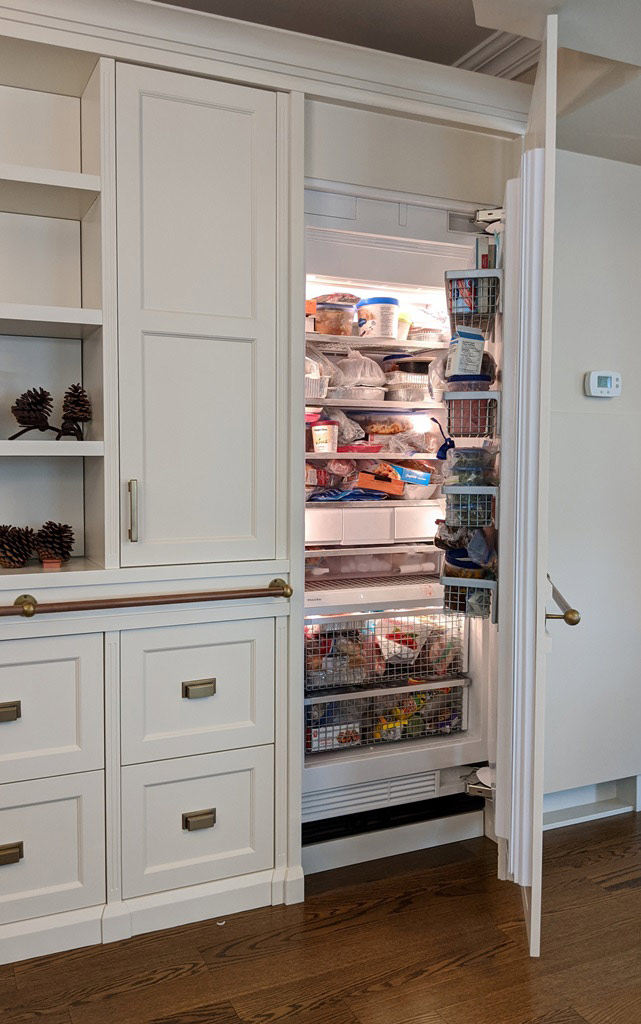
FRIDGE CABINETRY DESIGNED BY DESIGN FOR CONSCIOUS LIVING
- Custom grab bars were installed through each hallway, and at select windows and doors, to encourage walking, movement and mobility.
- Custom cabinetry and bench seating in the front entry and dining area was designed with decorative railings to provide additional stability while opening cabinet doors and drawers. Considerable attention was given to the style and hardware components of the railings so that they would look like a decorative feature; and not compromise the future resale of the condo.
- Hyper attention was put on traffic zones while designing the furniture plans, making sure all areas had optimal space to accommodate the wheelchair.
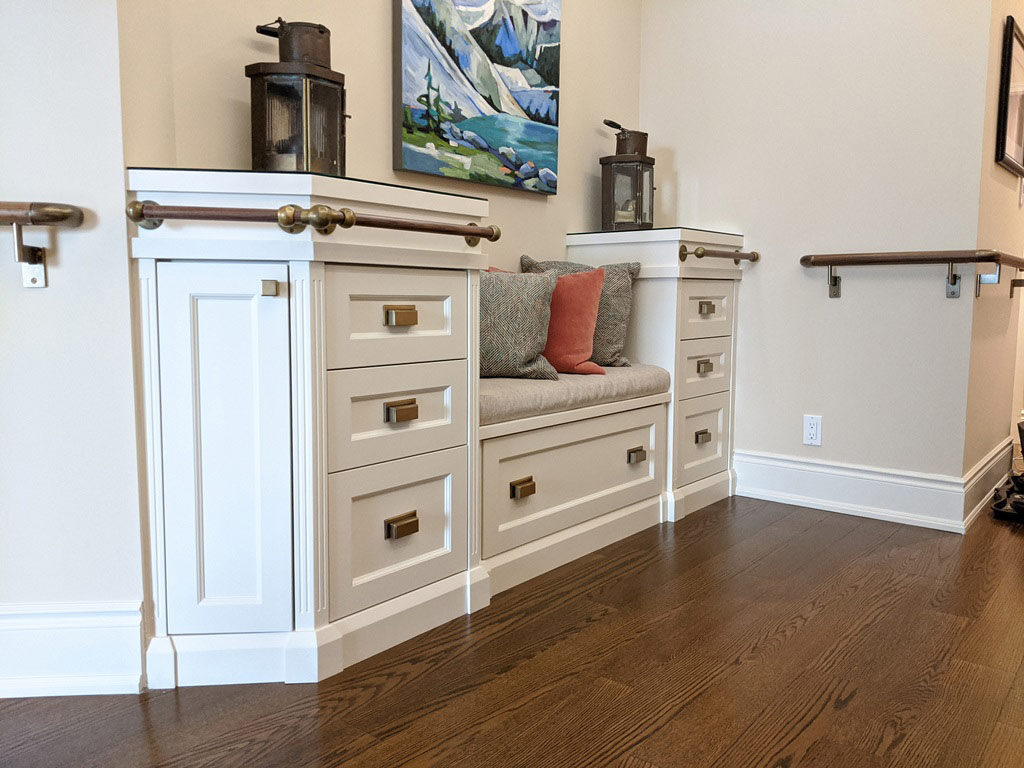
FRONT ENTRY CABINETRY DESIGNED BY DESIGN FOR CONSCIOUS LIVING
- The living room was designed to be open, simple and efficient so that movement was not restricted. It was a very real struggle for both myself and the homeowner to design the space without an area rug. Unfortunately, rugs are a tripping hazard for people with mobility issues, and they can severely restrict the movement of a wheelchair.
- All the fabrics applied to the furniture were protected with a fabric guard for durability and cleanability.
- Window coverings were chosen to block out excess light as both homeowners were sensitive to bright light.
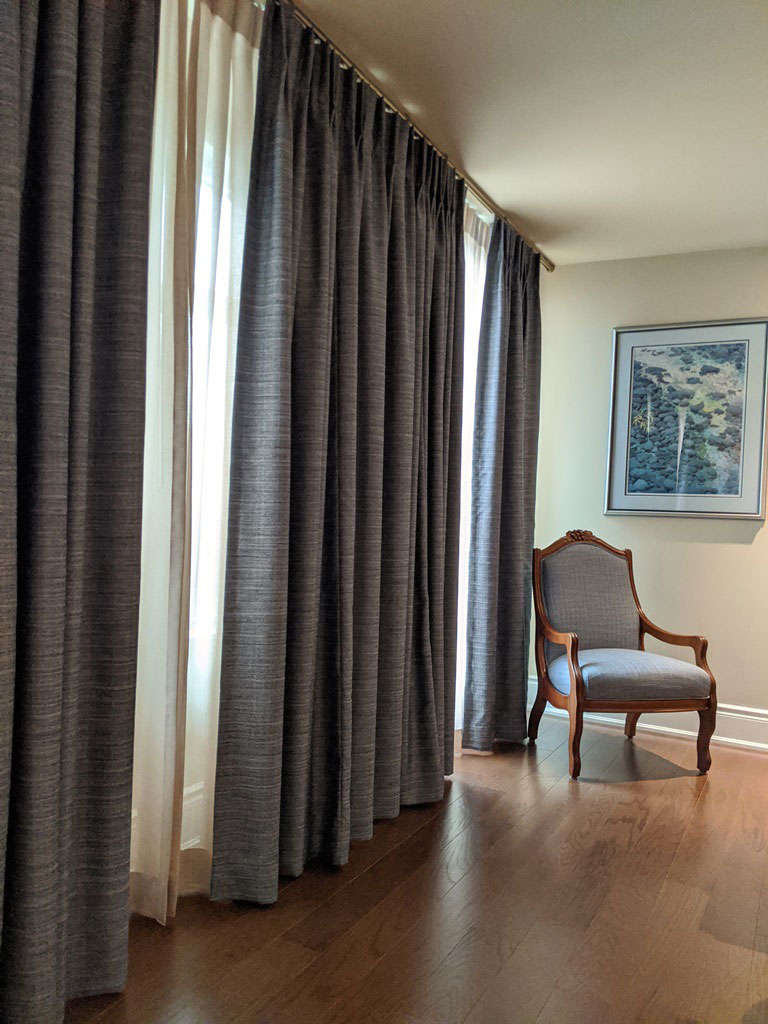
DRAPERY DESIGNED BY DESIGN FOR CONSCIOUS LIVING
- Drapery panels were mounted to ceiling tracks for smooth and easy operation.
- Bathrooms were modified with grab bars, adequate lighting, and toilet accessories.
- The swing of the master bathroom door was changed so that it opened out of the room and not into the room. If an individual fell into the door of the bathroom their body weight might prevent the door from being opened.
- At night, on the way to the bathroom, the disabled individual was prone to falling. To prevent injury, wall sconces were installed as bedside lighting instead of traditional table lamps on the nightstand.
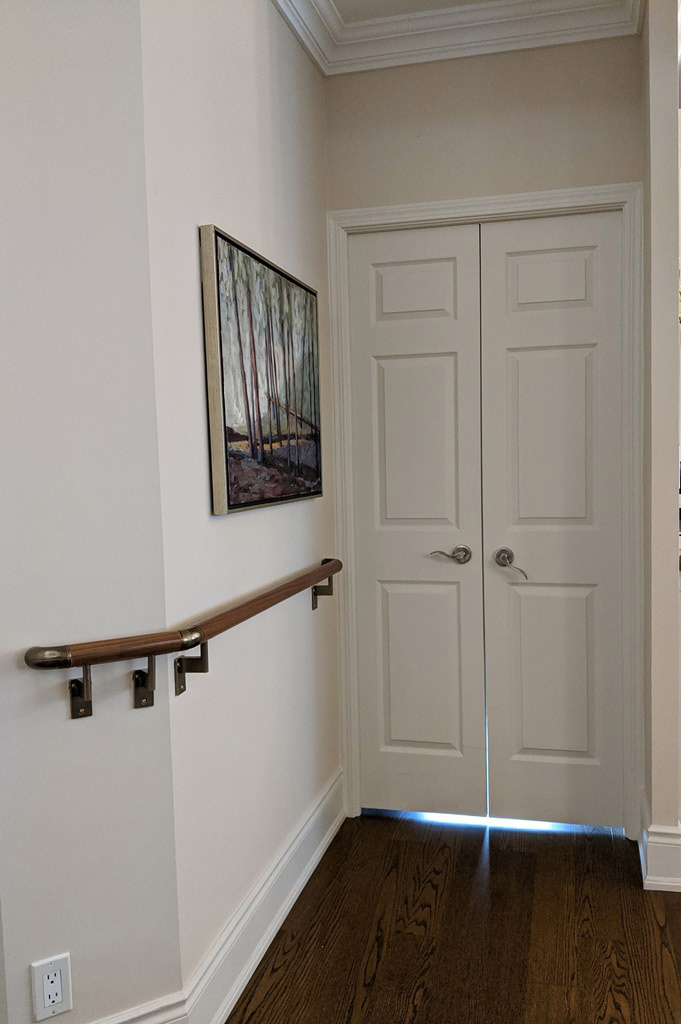
GRAB BAR INSTALLATION
Celia Alida Rutte of Design for Conscious Living®, is one of the select group of professionals nationwide with the Certified Aging-in-Place Specialist (CAPS) designation, identifying her as a designer with the skills and knowledge necessary to remodel or modify a home to meet the unique needs of the older population, disabled owners or their visitors. Let Celia assist you in the design of your new or existing home, to make it an aesthetically enriching and barrier-free environment.






