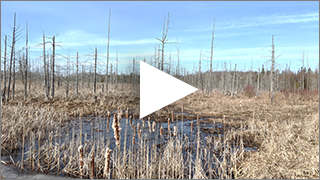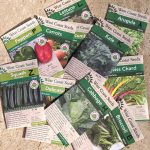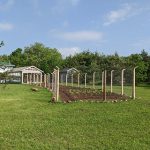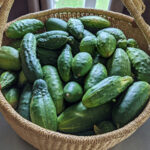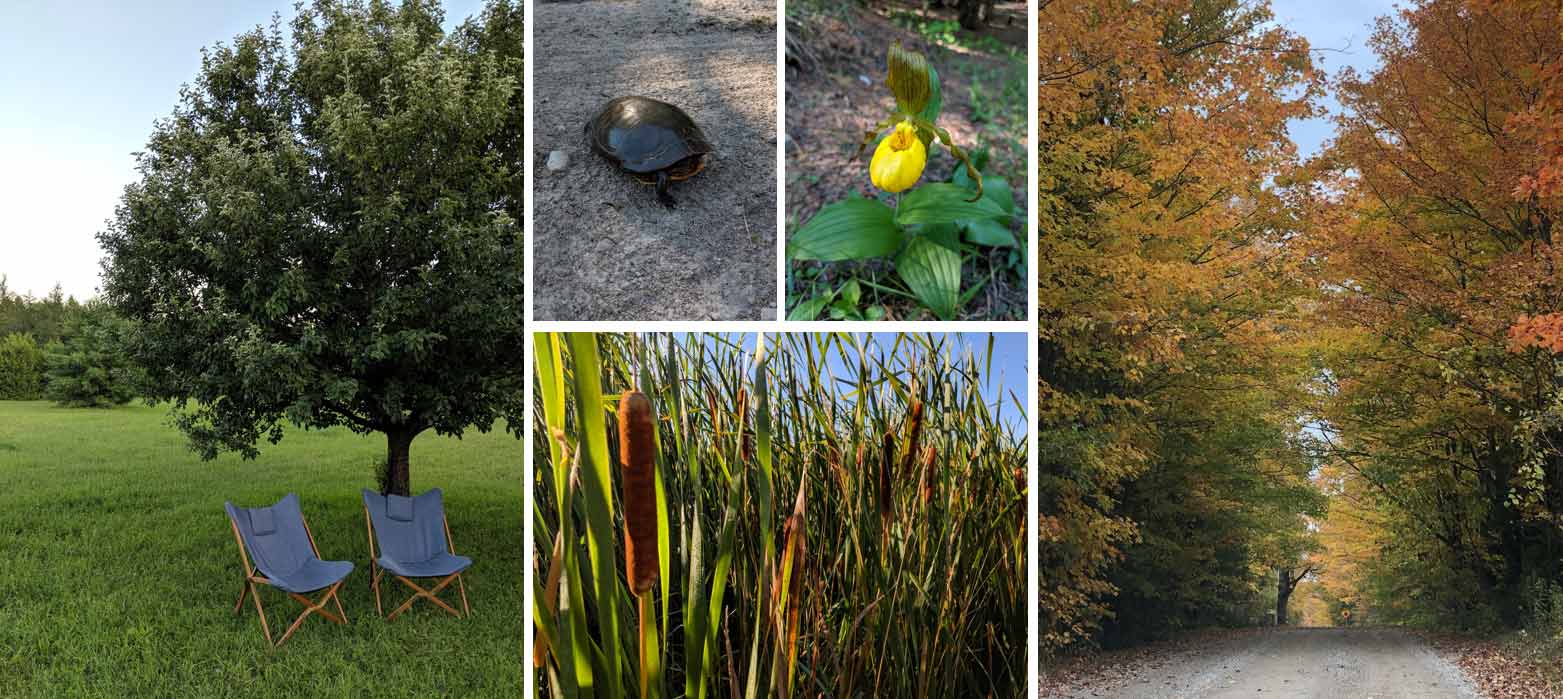
MOMENTS WITH NATURE AT THE HOLLAND HOUSCH
Over a year has passed since Justin and I moved into the Holland Housch. So much has happened in the past year it’s hard to know where to start. I’m guessing the best approach to this post, is to write an account of our journey from the purchase of the house, to the start of our renovations. As we document the transformation of the house and property, it will be fascinating and hugely rewarding to look back at this post and remember where we began.

THE PROPERTY AFTER SOME MUCH NEEDED TLC
When we purchased the house, it was in a pretty sad state; you can read my first Holland Housch blog post on April 20, 2019 to bring yourself up to speed.
The better part of the first year was spent cleaning, moving in, fixing, organizing, cleaning, getting rid of garbage, cleaning, organizing, fixing, getting rid of garbage, fixing, cleaning, getting rid of garbage, fixing… and did I mention cleaning? Shortly after we moved in, I suggested to Justin that we purchase a trailer for hauling stuff around. The trailer we purchased is 14 ft long by 5 ft wide and it has already been to the local dump, loaded to maximum capacity, about half a dozen times. I scored a sweet little sum of “wifey is awesome” points for that recommendation.
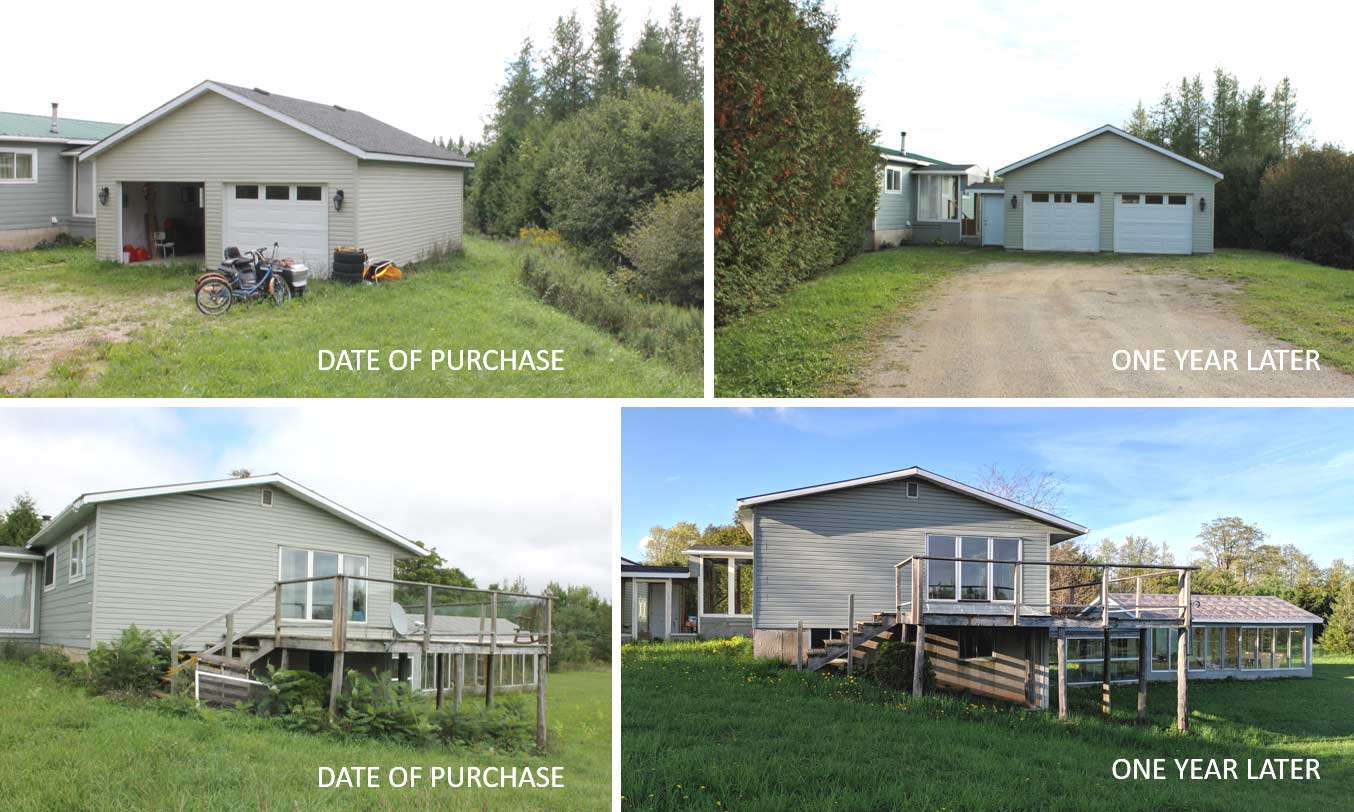
THE HOUSE EXTERIOR AFTER SOME GENERAL CLEANUP AND MINOR REPAIR
You may wonder at the sensibility of purchasing a home that requires so much critical maintenance and repair. Well we did wonder that from time to time as well, but never for long. This house and property have gifted us with so many moments of joy in the past year; comparing it to finding a diamond in the rough is an understatement. We know that the house is structurally sound, it is beautifully positioned on the property, and there are a thousand abandoned treasures eagerly awaiting excavation.
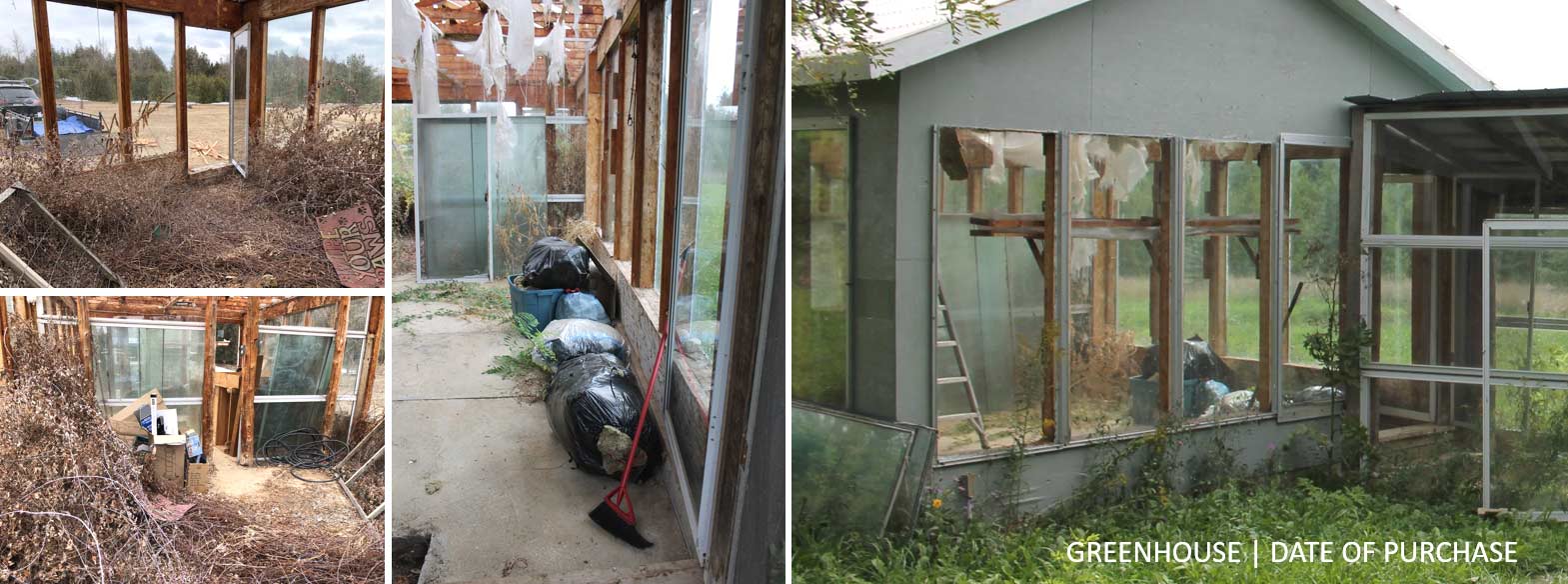
HOW WE INHERITED THE GREENHOUSE
To share just one of our many discoveries: shortly after we took possession, we stumbled across a beautiful trail running along the South side of the property. The trail meanders gently through a mature cedar forest and around large moss-covered limestone boulders. It follows a small river—also running along the South side of the property—and opens into the pond area at the beginning of the wetlands. The trail like everything else, was abandoned, and needs some grooming and TLC; I’ve postponed posting images until we’ve done some worthy upgrades. You’ll have to stay tuned in the coming months for that update. This “found” trail will be our torch and inspiration for a network of trails that will eventually allow us to walk and explore the entire 50 acres.
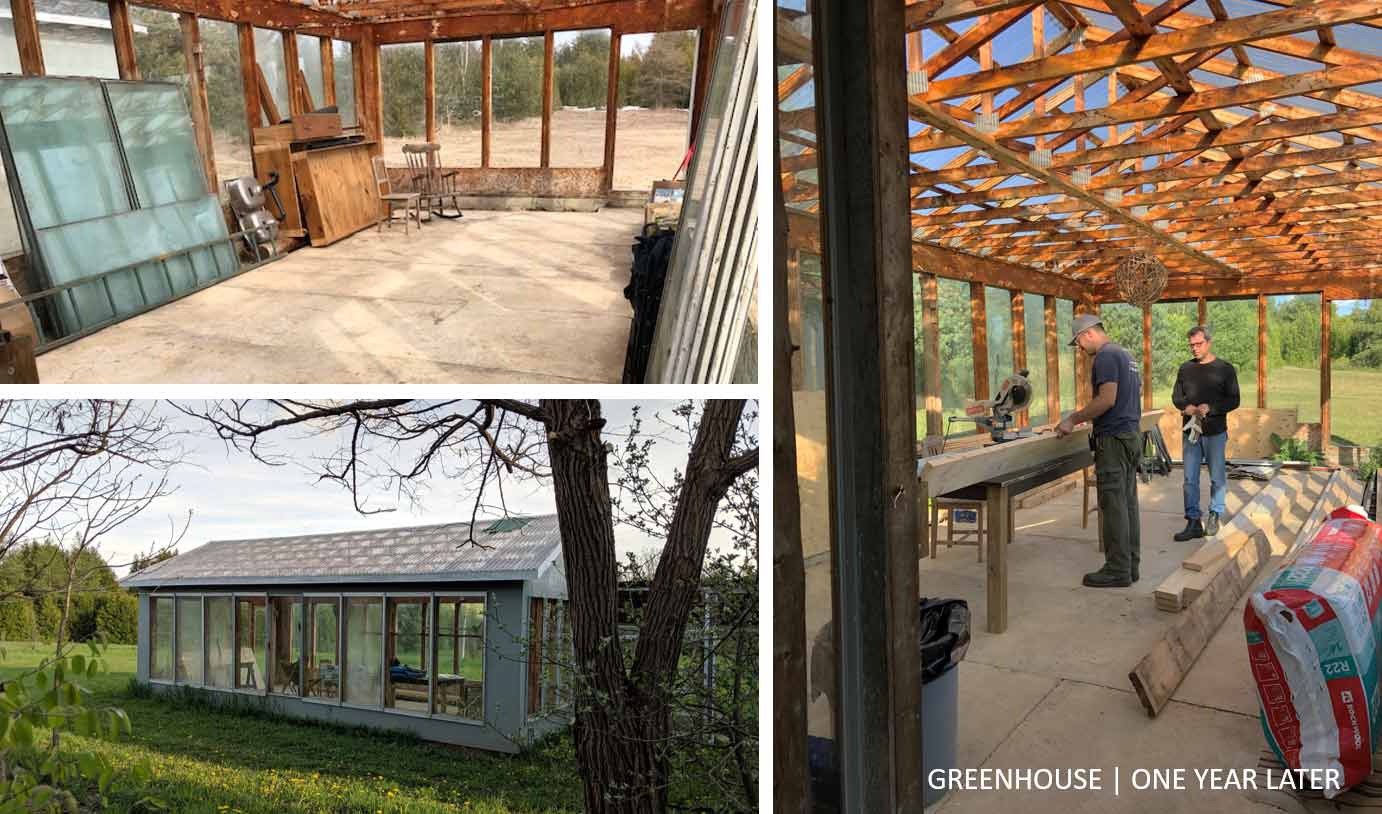
IS THIS THE SAME GREENHOUSE?
I can confidently say that buying this house was an intuitive purchase—as I mention in the first Holland Housch post, it felt like the house called to us before we even reached the driveway—however both Justin and I have the experience and wisdom to see past first impressions. We “conveniently” filtered out the mess, the work, and the inevitable frustrations, and saw the realization of a dream.
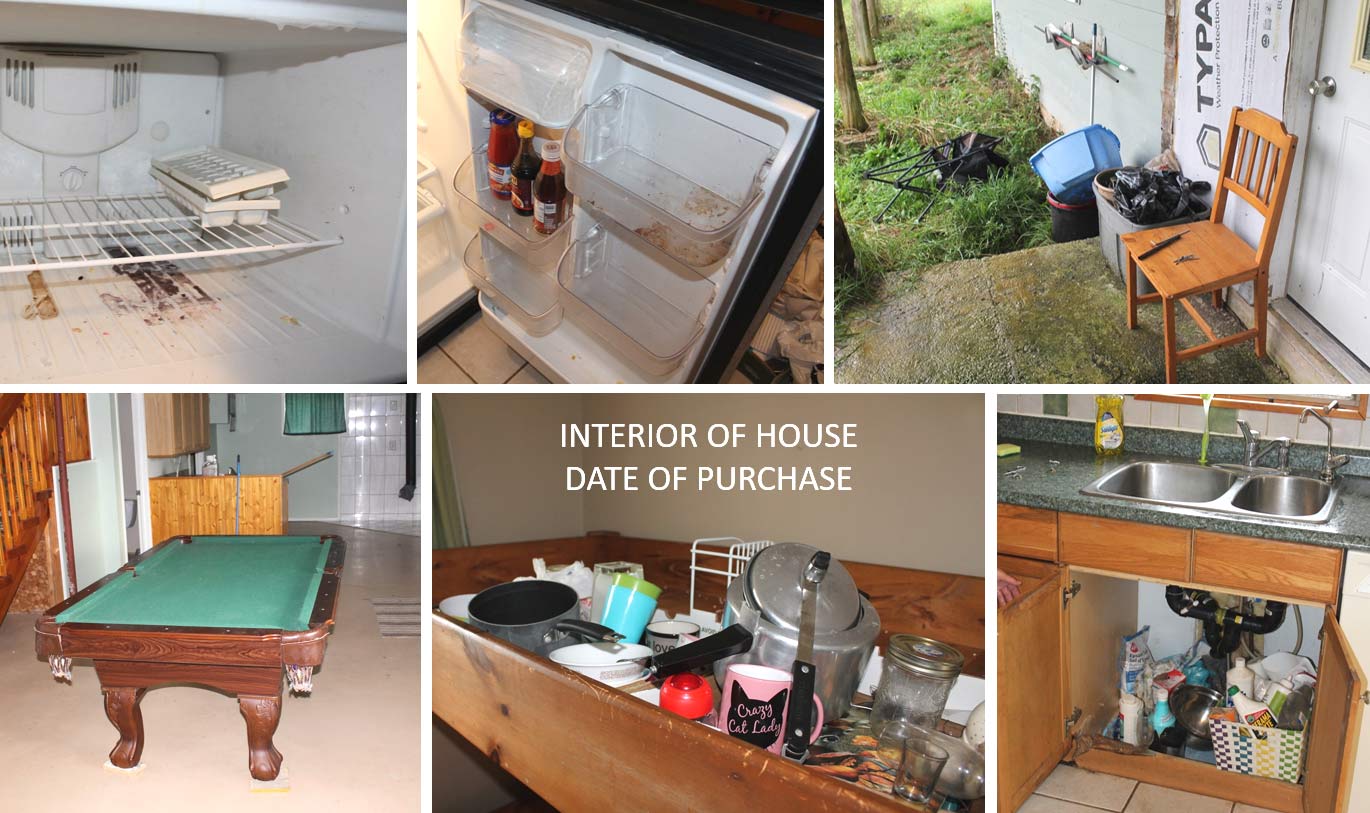
HOW WE INHERITED THE HOUSE
Justin saw the property as his primary interface with nature. It was a place that he could get to know intimately and given its size would offer a lifetime of exploration. Through traditional homesteading practices he was keen on reducing his dependency on modern society; and then let’s not forget the obvious dream—that he wanted a big manly garage.
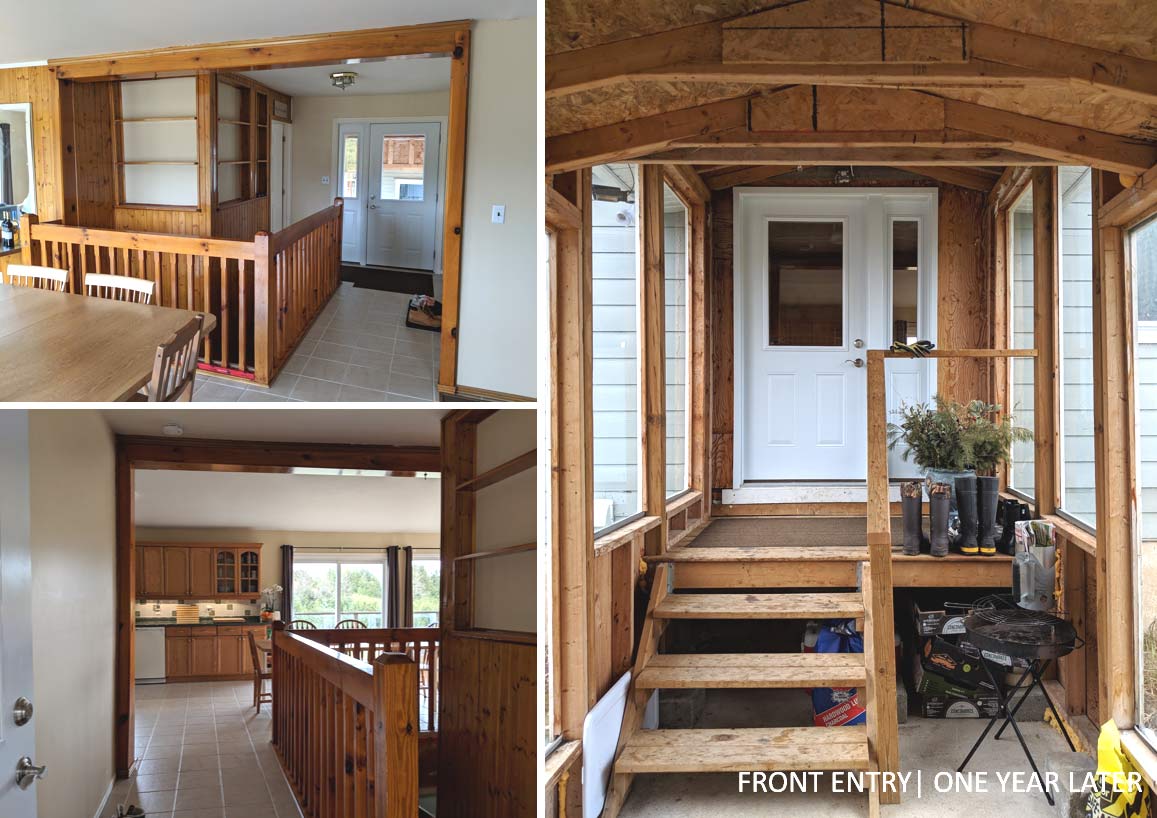
THE FRONT ENTRY – CLEANED AND READY FOR REDESIGN
My dream was like Justin’s, minus the garage. I would only add that after 15 years of helping homeowners realize their design dreams, I was chomping at the bit to sink my teeth into a project where I would be able to make all the design decisions. Lucky for me I am embarking on this project with my dream hubby. Whenever we consult on “creative directions” we seem to have a similar view; so basically, I have carte blanche to do what I want—a match made in heaven.

THE MAIN LIVING AREA – CLEANED AND READY FOR REDESIGN
Much of the design and labour will be done by the two of us outside of regular business hours hence, we both understand that this will likely be a ten-year project. To complete the primary home renovations and hardscaping will take five to six years; and the secondary stage of decorating and soft scaping another three to five years. I don’t recommend that anyone take on this kind of project unless they have some handyman skills, or general knowledge of and experience with tools. See my post from February 14 2020 Avoid Costly Reno Mistakes | Know Your Limits. Justin has a mechanical engineering background and has always worked in industrial environments. I have an interior design background, run an interior design business, and have been dabbling in my own home renovation projects for the past 20 years.
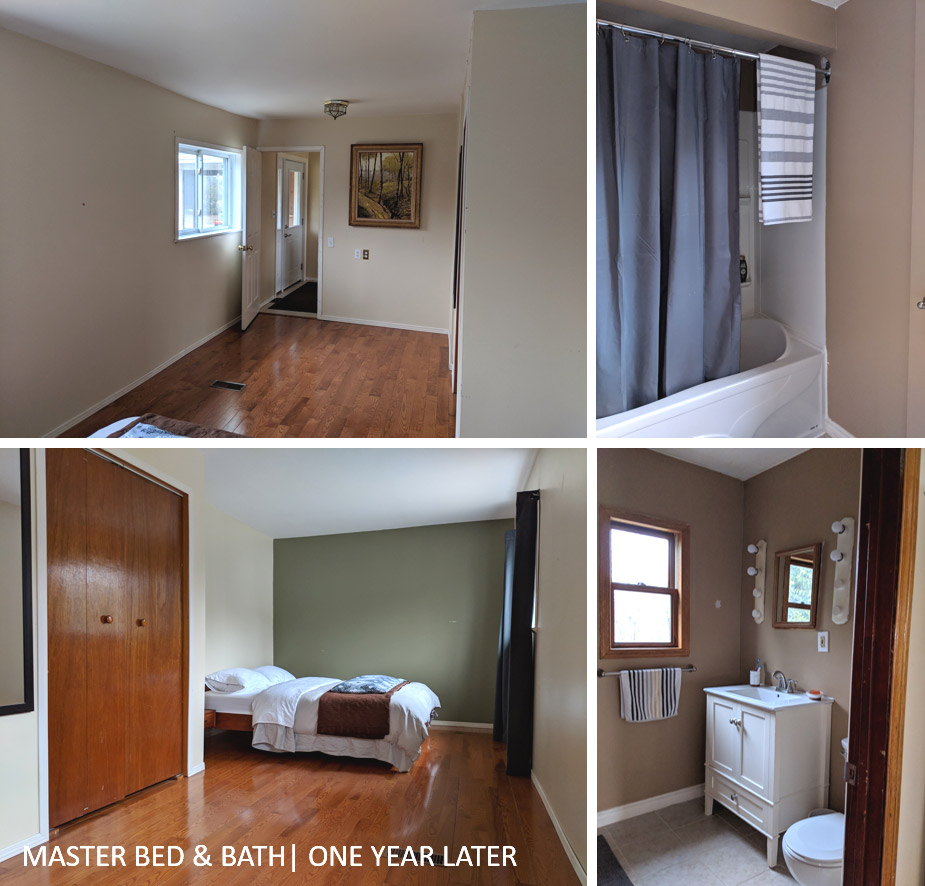
THE MASTER BEDROOM AND BATH – CLEANED AND READY FOR REDESIGN
Having turned our greenhouse into a temporary workshop, we have already embarked on a few renovation projects. The old deck—which was a safety hazard and was not built to current code—has been taken down, and this year we will begin re-siding the South and West side of the house. The basement is being reinsulated, some electrical and plumbing will be upgraded, and due to the unplanned Covid-19 mandatory staycation, we have accelerated our plans for the vegetable garden. Check in during the coming months for posts, reno tips, and video on all these exciting upgrades.
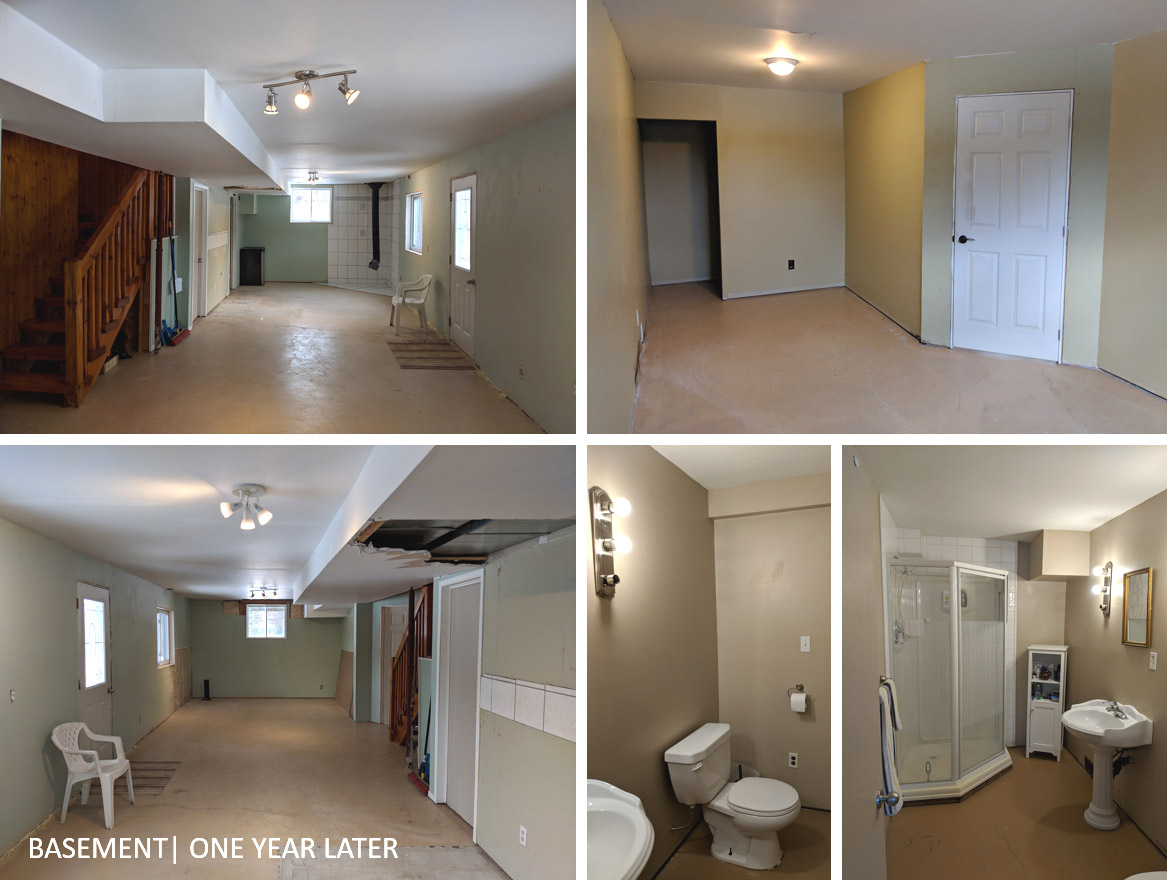
THE BASEMENT AND GUEST BEDROOM – CLEANED AND READY FOR REDESIGN
With these images we hope that our readers will be able to catch a first glimpse of our diamond in the rough. The home is now comfortably livable, organized, and ready to support us as we embark on the design and renovation phase. Where this adventure will take us and all that it will provide is yet to be determined. It is a bit of a mystery even for us. We are motivated by our passions and our trust in the powers that be.
Design for Conscious Living® is a full-scale interior and exterior design company. The Holland Housch is a personal project we are working on and you can check in monthly to see how this design is evolving. Head over to our DFCL design portfolio for images of homes we have designed for our clients and let us know how we can help you.


