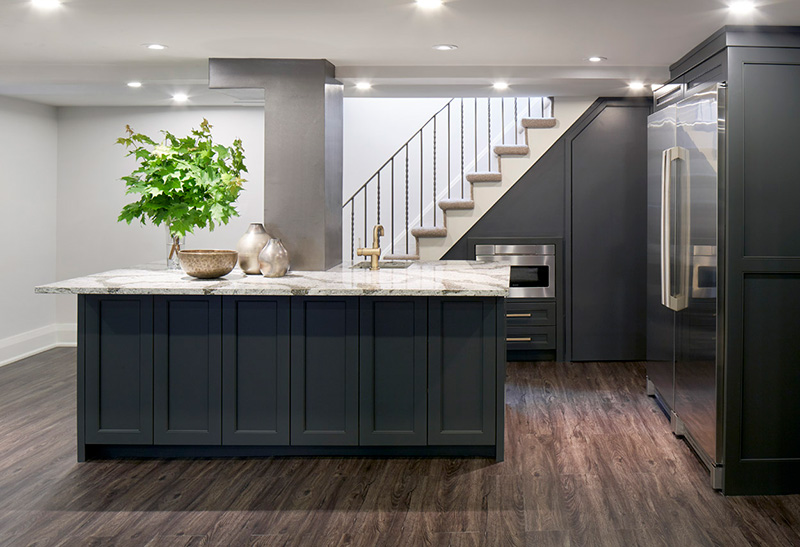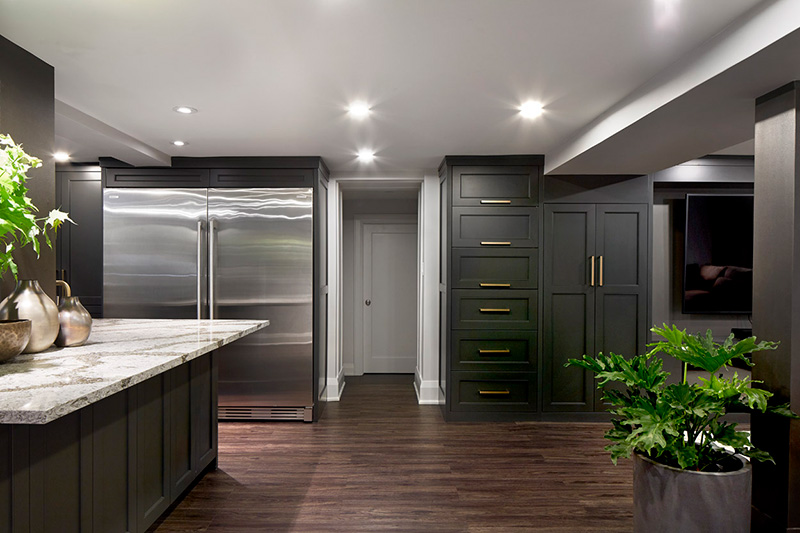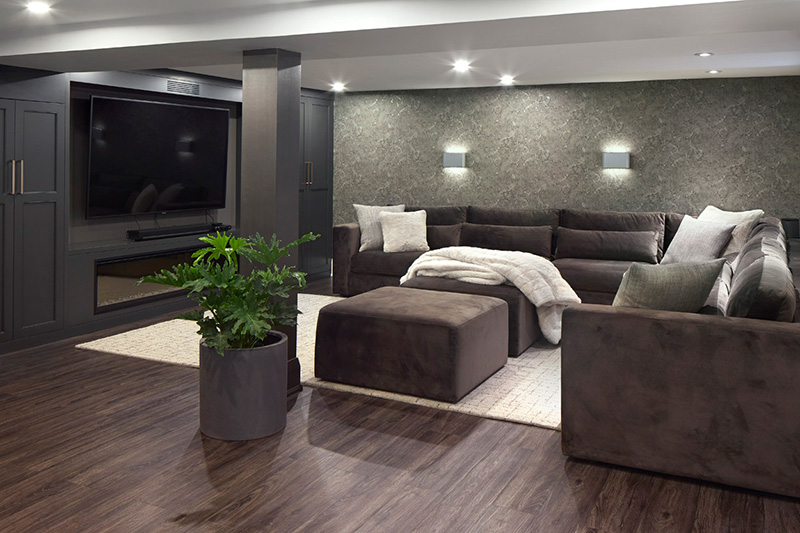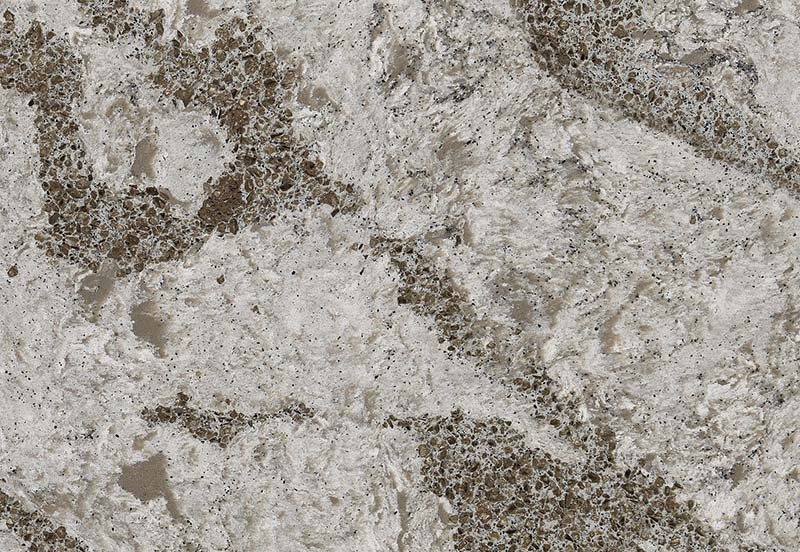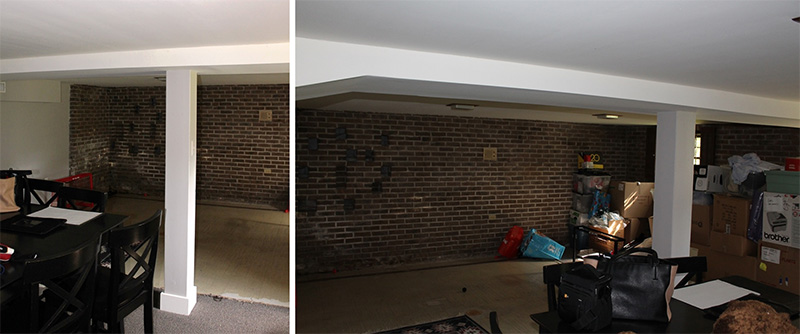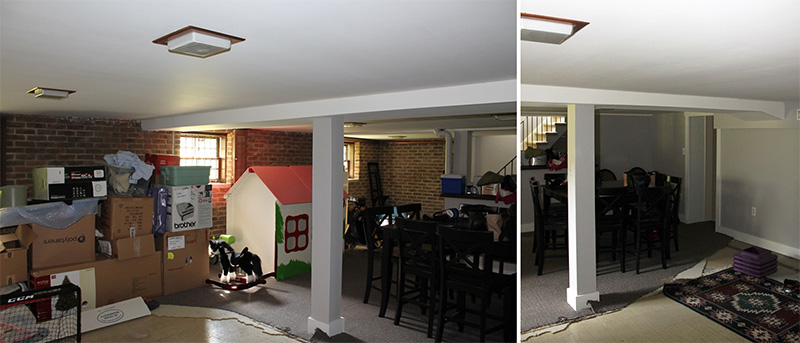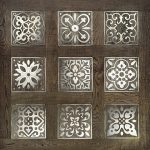As you can see in the BEFORE photos at the bottom of the post, this is a stunning basement transformation. What started out as a large basement space used primarily for storing kids toys and unpacked boxes has become a gorgeous family theatre room, mancave, and kitchenette, with lots of custom cabinetry and excess fridge freezer storage.
Starting with a series of floorplans created in 3D software, designer Celia Alida Rutte worked alongside the homeowner guiding and facilitating throughout the design process. Every fabric, finish and material selected was meticulously reviewed to make sure it would create the desired aesthetic atmosphere and meet the necessary functionality.
Structural pillars in the middle of the room, which could not be eliminated, were painted to blend in with the surrounding décor. Rather than repeat the dark grey cabinetry colour on the posts, an alternate but complimentary dark bronze paint with iridescent qualities was chosen to work with the beautiful Cambria Galloway countertop.
Brass plumbing and hardware accents were added to tie in with the countertop and provide contrast to the dark grey finishes. A patterned wallpaper was used to accent and provide visual interest on a large stretch of wall at the back of the space. A large cozy, off white area rug was added to the theatre zone to lighten up the room and connect back to the countertop in the kitchenette.
With the warmth of the fireplace, the cozy dark surroundings, a deep velvet sofa, and a big fur throw this is the perfect place to gather with the family and watch a movie. The beautiful kitchenette with built in bar seamlessly transitions the space into the ultimate mancave—or what my husband likes to call the bro-zone.
If you have a basement space that is in desperate need of a design re-think, we would love the opportunity to help transform that space into a functional, beautiful, and well-loved part of your home. Contact us for more information.


